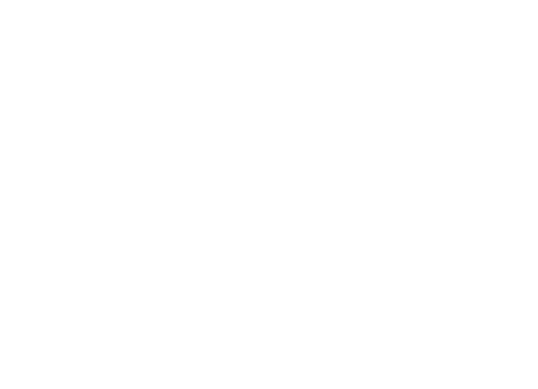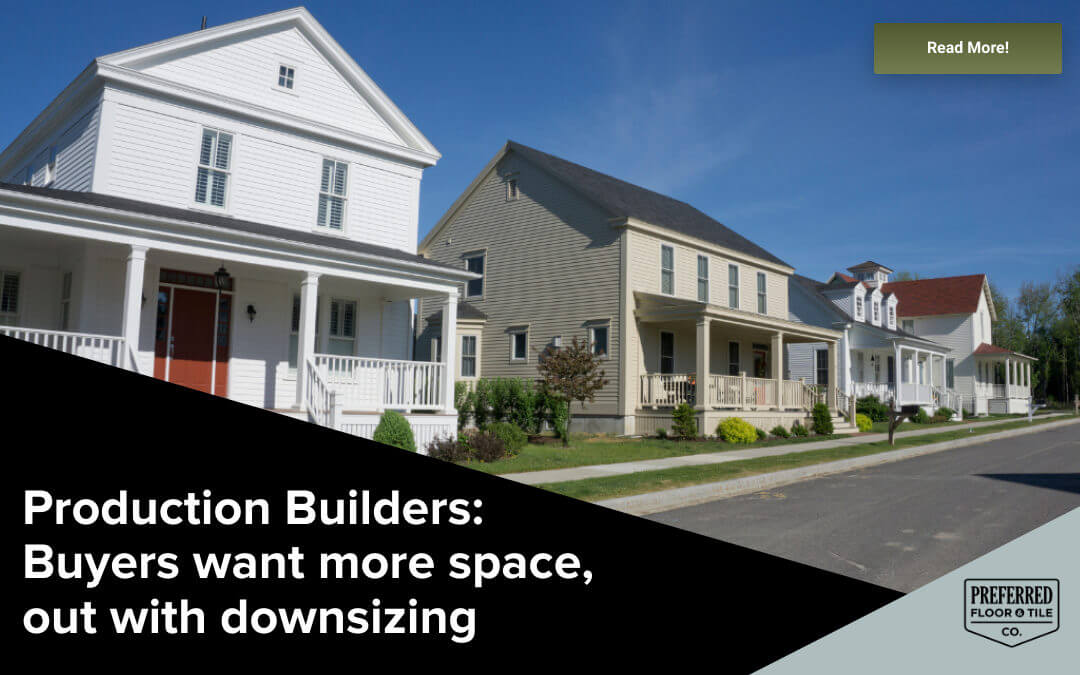There was a trend in the 2010s where people wanted smaller more functional homes. After the past year, many people are realizing that more efficient isn’t necessarily better. Smaller, more efficient, open floor plans often don’t have a lot of flex space that buyers can use how they see fit. More space is again an important element for production-built homes.
This year has changed the way a lot of people have used their homes. Dens and separate dining rooms have turned into WFH offices and classrooms. Open floor plans can make it difficult to create spaces that are separate from your regular living space. Our homes need to fill more roles than they needed to two years ago.
“Homeowners are looking for flex space that they can use as they see fit, either as an office or a place where they can home-school the kids,” says Alan Beulah, vice president of sales and marketing at the Charlotte, North Carolina, division of Columbus, Ohio–based M/I Homes.
Homeowners need space to have flexibility and the option to have open spaces where they need them as well as spaces that can be separate.
Have you noticed a change in homeowner’s priorities?


